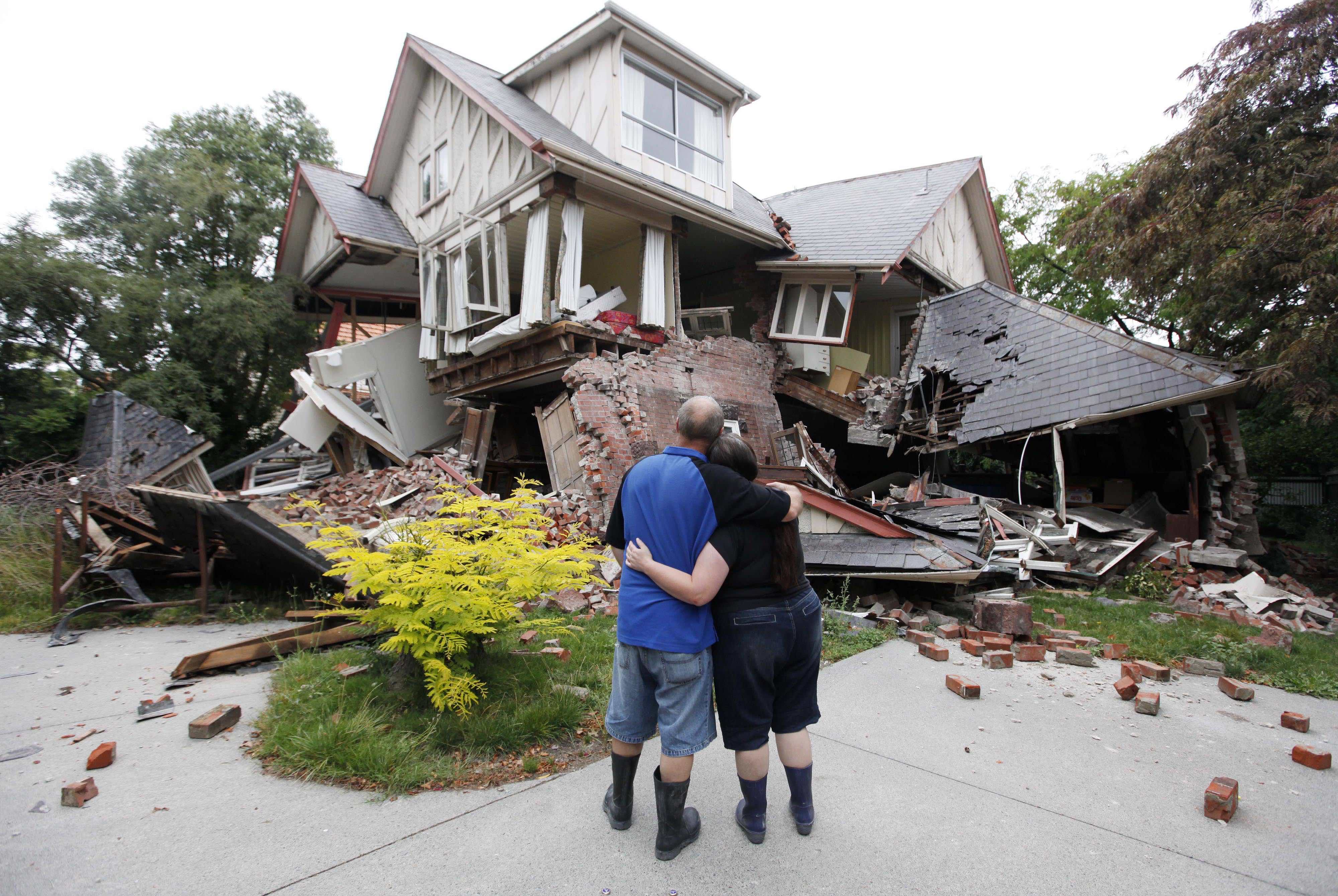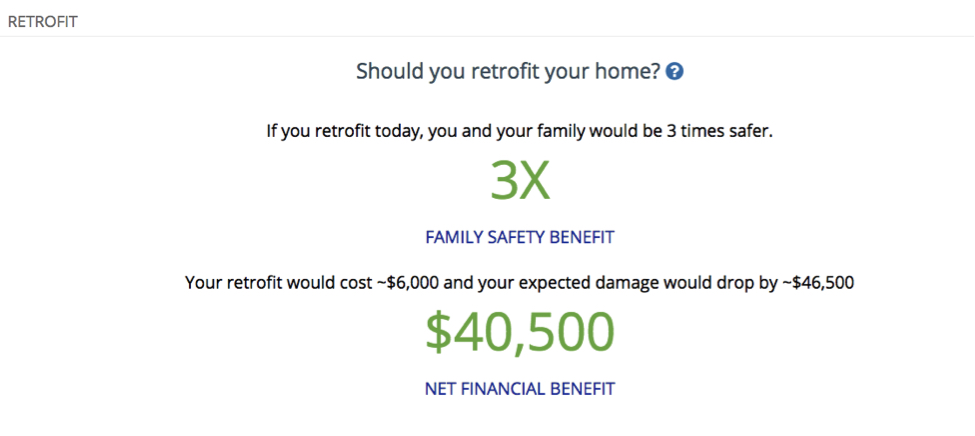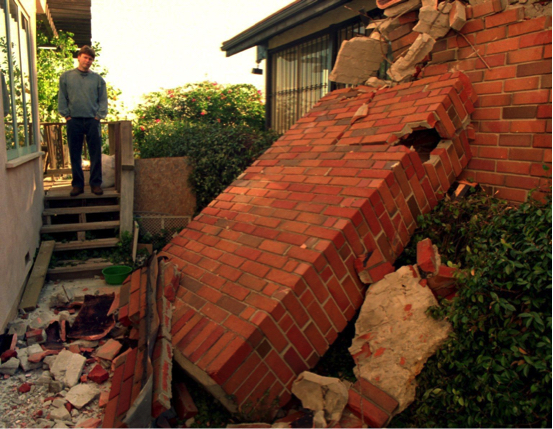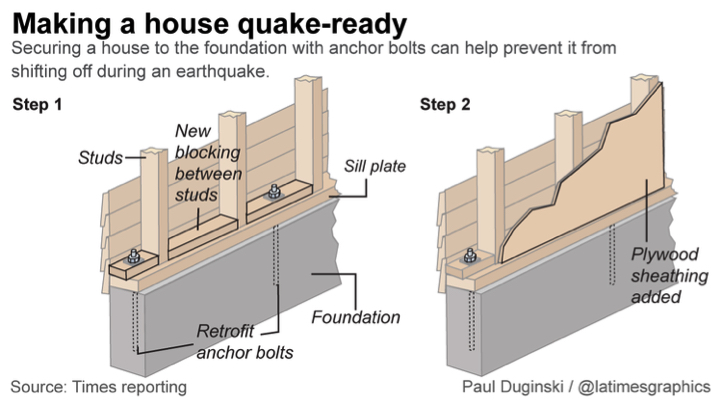Interested in retrofitting? (Click here)
LA Times article on LA retrofits
Frequently asked questions:
What does it mean to retrofit a home/what is a seismic retrofit?
Seismic retrofitting is the process of strengthening a home so that it is more resilient to damage in earthquakes. This process often involves strengthening weak connections such as those found at or near the foundation or roof.
Should I retrofit my house?
If your house isn’t built to current seismic codes, you live in an earthquake-prone region, and you plan on living in your house for more than 5 years, the answer is probably yes.
How much does it cost to retrofit a home?
Generally speaking, a simple “brace and bolt” retrofit, will cost $3,000-$5,000. However, if the house is on a slope, or if the job is more complicated for any reason, the cost can easily exceed $10,000.
What is a cripple wall?
A cripple wall is a wall that is between a house’s first floor and its foundation. These walls are generally weak and are often strengthened when a home is retrofitted.
What is a soft story?
A soft story building is one that has either parking or commercial space on the first floor, and residential units on higher stories. These buildings were constructed prior to current codes and are can be at risk of collapsing in large earthquakes.
More information on seismic retrofit
The Basics
Earthquakes can be destructive, but it is possible to reduce the damage to your home. Seismic upgrading can increase the safety of your home during a quake. A seismic retrofit increases the resilience of your home’s foundation. The goal of a seismic retrofit is for you to be able to reside in your home after a major earthquake.

Many homeowners remodel their home to increase its enjoyment and resale value. It’s tempting to remodel a bathroom or kitchen, but this won’t keep your home standing during an earthquake. A seismic upgrade improves the long-term sustainability of your home and your future home improvement projects. So, while seismic upgrades might be invisible, they’ll keep your house standing so everything else you did to enhance the home survives.
An earthquake can shake your home in three different ways:
Sliding: Your home slides off its foundation
Racking: Your home tilts and sways from side to side
Overturning: Your home tips off its foundation

Certain homes are prone to earthquake damage.
• Use the Temblor App Retrofit Calculator to determine net benefit
• Your home is more than about 20 years old
• Your home has a crawlspace or short wall beneath the ground floor
• Your home is built on a hillside
• Your home is built over a garage or has large windows

We recommend you use a licensed general contractor; there is no licensing of retrofit contractors, although some are accredited through a brief online course offered by FEMA.
Earthquakes can affect the land just as much, or more than, a building. If your home is in a liquefaction or landslide zone, it may be in your best interests to talk to earthquake-knowledgeable insurance agent.
• A licensed structural engineer can assess the home itself, and advise you on how to minimize damage. A home on a slope, or a home with an unusual design would be best be inspected by a structural engineer, who would then design the retrofit and specify the connectors that would be carried out by a contractor. Click here to be connected to a structural engineer who focuses on seismic resilience.
• A licensed geotechnical engineer can appraise the earthquake resilience of your lot. Check if you are in either of these zones on our mobile or web app here and learn more about insurance options here. We can help connect you to a geotechnical engineer here.
You can reduce earthquake injuries without a full-scale retrofit
There are parts of your home that you can secure without an engineer or contractor. It is always a good idea to improve your seismic resilience to the best of your abilities, but if you’re strapped for cash than you can make the below improvements.
– Anchor tall, heavy furniture such as grandfather clocks and cabinets. These have been known to fall over and crush people during a quake.
– Brace your water heater tanks. You should be able to put a shoulder to your water heater tank and not be able to push it over.
– Install an automatic gas shut-off valve.
– Install reinforcing film on large, untempered windows. This is particularly important if the windows are near a cradle or bed.
– Have an emergency kit prepped with food, water and supplies.
Brick or masonry chimneys are extremely dangerous. Chimneys can crash through the roof or explode into a living room. So, the best move is to remove your brick or masonry chimney, at least above the roof line, and replace it with a metal-wood chimney, because there are no reliable ways of retrofitting.

After following those simple steps, you can work towards upgrading the structure of your home.
How does a structural seismic upgrade work?
A seismic upgrade strengthens the most vulnerable parts of your home. The ‘short wall’ lies between the foundation and the ground floor (we don’t like the offensive term, cripple wall). The short wall typically surrounds and forms a home’s crawl space. You can also tell if your home has a short wall by finding a vent located at ground level on the external wall of your home. Any home where you walk up several steps to enter the front door probably has a short wall. The short wall is the most likely area of collapse during an earthquake.
“Standard Plan A” (also called Plan Set A) is a seismic retrofit guide issued by the San Francisco Bay Area retrofit engineers. This is a great place to start for a retrofit. The Plan A suggests a two-fold solution.
1. Brace your short walls by adding plywood siding. We suggest using 3ply or higher quality.
2. Anchor the ‘mud sill’ plate to the foundation. A sill plate, or mud sill, is the lowest shelf of wood framing that sits on the foundation. There are specifically designed bolts for this task.
For more information, here’s an article from Regional Foundation Repair that includes some additional detail.

